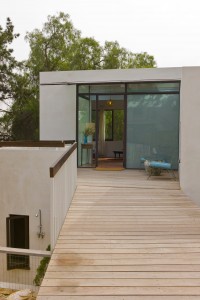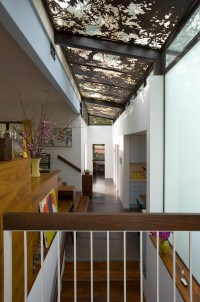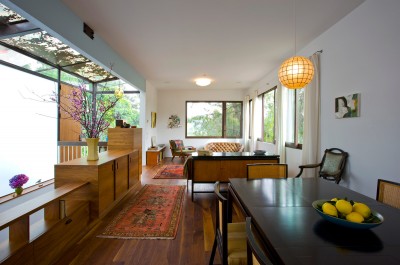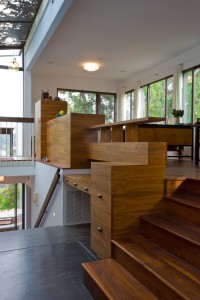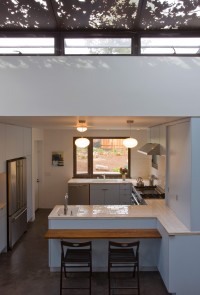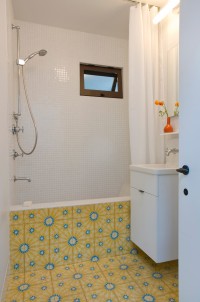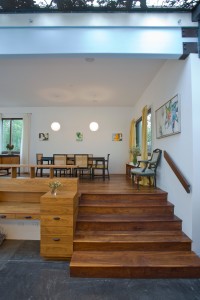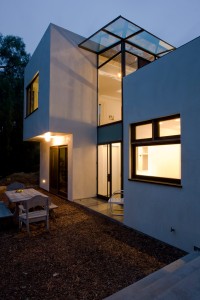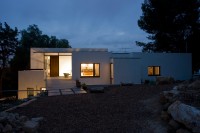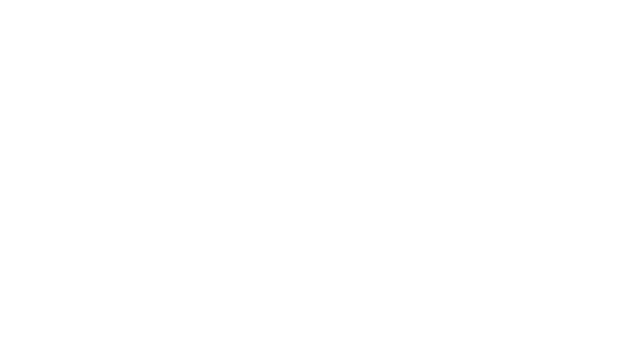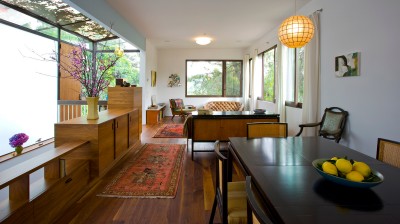

This ground-up residence built on a hilltop site in Los Angeles’ Echo Park neighborhood was designed by Rachel Allen Architecture and incorporates a bridge entryway and a 50-foot skylight. Shaded by a custom laser-cut tree pattern plywood, designed by the artist owner, the steel and glass skylight spans the length of an interior hallway.
The intimate yet open floor plan includes three bedrooms and two baths with custom walnut cabinetry throughout. Additional ecologically minded features include radiant heat and a recirculating tankless water system.
Architect: Rachel Allen Architecture
Photographer: Josh White
